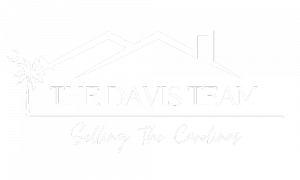
Sold
Listing Courtesy of: CONSOLIDATED MLS / Coldwell Banker Realty / Robert "Bobby" Curtis
218 Southridge Elgin, SC 29045-8235
Sold on 08/22/2023
$870,000 (USD)
MLS #:
565429
565429
Lot Size
0.57 acres
0.57 acres
Type
Single-Family Home
Single-Family Home
Year Built
2018
2018
Style
Traditional
Traditional
School District
Richland Two
Richland Two
County
Richland County
Richland County
Listed By
Robert "Bobby" Curtis, Coldwell Banker Realty
Bought with
Nicole Davis, Coldwell Banker Realty
Nicole Davis, Coldwell Banker Realty
Source
CONSOLIDATED MLS
Last checked Feb 4 2026 at 2:26 AM GMT+0000
CONSOLIDATED MLS
Last checked Feb 4 2026 at 2:26 AM GMT+0000
Bathroom Details
- Full Bathrooms: 4
- Half Bathroom: 1
Interior Features
- Ceiling Fan
- Dishwasher
- Microwave Built In
- Attic Storage
- Security System-Owned
- Disposal
- Attic Pull-Down Access
- Attic Access
- Tankless H20
- Stove Exhaust Vented Exte
- Garage Opener
- Bookcase
Kitchen
- Bar
- Eat In
- Floors-Hardwood
- Island
- Pantry
- Counter Tops-Granite
- Cabinets-Painted
- Backsplash-Tiled
- Recessed Lights
Subdivision
- Woodcreek Farms - Southridge
Lot Information
- Cul-De-Sac
Property Features
- Fireplace: Gas Log-Natural
- Foundation: Slab
Heating and Cooling
- Central
- Split System
- Multiple Units
- Gas 1st Lvl
Homeowners Association Information
- Dues: $1698
Exterior Features
- Brick-All Sides-Abvfound
Utility Information
- Sewer: Public
- Energy: Thermopane
School Information
- Elementary School: Catawba Trail
- Middle School: Summit
- High School: Spring Valley
Garage
- Side-Entry
- Garage Attached
Living Area
- 4,887 sqft
Listing Price History
Date
Event
Price
% Change
$ (+/-)
Jun 27, 2023
Listed
$895,000
-
-
Disclaimer: Copyright 2023 Consolidated Multiple Listing Service. All rights reserved. This information is deemed reliable, but not guaranteed. The information being provided is for consumers’ personal, non-commercial use and may not be used for any purpose other than to identify prospective properties consumers may be interested in purchasing. Data last updated 7/19/23 10:48



